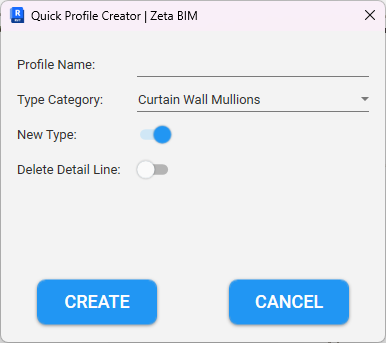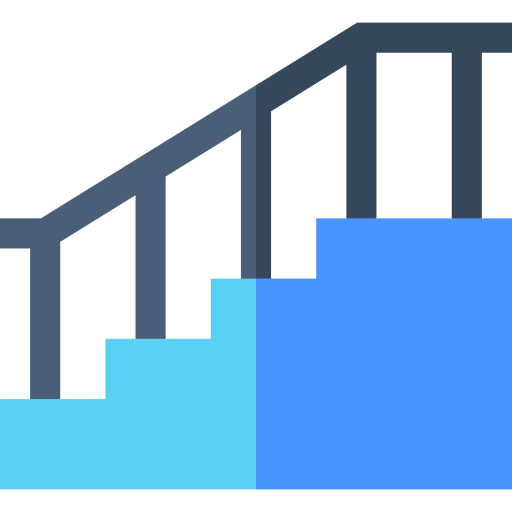Your cart is currently empty!
Introduction
Revit, the leading Building Information Modeling (BIM) software, has revolutionized the architecture and construction industries. Creating accurate topography within Revit is essential for modeling construction sites effectively. However, manual topography creation can be time-consuming and challenging. That’s where the Revit Point Cloud to Topography Tool comes into play, simplifying the process.
Why Use the Revit Point Cloud to Topography Tool?
Before we delve into using this tool, it’s crucial to understand why it’s essential:
- Enhancing Design Accuracy: Creating topography from point clouds ensures the accuracy of your model based on real-world data.
- Time Efficiency: Compared to manual topography creation, this tool saves you significant time and effort.
- Easy Adjustments: You can easily modify and customize the topography as per your project’s specific requirements.
Steps to Utilize the Revit Point Cloud to Topography Tool:
Let’s break down the process into step-by-step instructions:
Step 1: Select “Calculate Surface” and Choose a Floor as a Reference
Begin by selecting the “Calculate Surface” option within the Revit Point Cloud to Topography Tool. Next, choose a specific floor within your project to serve as a reference point for calculations.

Step 2: Input Parameters for Calculation
In this step, input specific parameters for the calculation. Here are the crucial parameters:
- Grid Size: This represents the spacing between calculated points on the topography.
- Tangent Tolerance: It signifies the maximum allowable error between calculated points and the point cloud.
- Maximum Surface Distance: This is the maximum height (along the Z-axis) from the reference floor to the point cloud.
- Border: Decide whether to include points outside the topography border.
- From Value: Choose one of the following options:
- Lowest Value: Takes the lowest possible points from the point cloud.
- Average Value: Computes the average value from the point cloud.
- Highest Value: Selects the highest possible points from the point cloud.
Step 3: Choose “Topo By Point” and Select Zeta Points
Lastly, select the “Topo By Point” option to initiate the topography creation process. Based on the parameters and reference points you’ve defined in the previous steps, the tool will scan and select Zeta Points from the point cloud to generate the topography within your project.
Remember to carefully review and adjust the parameters to ensure the accuracy and efficiency of the topography creation process in Revit.
Conclusion
Using the Revit Point Cloud to Topography Tool is a smart way to create reliable and time-saving topography. It allows you to capture every detail accurately and ensures precise modeling for your construction projects. Don’t hesitate to leverage this tool to optimize your workflow in Revit.


