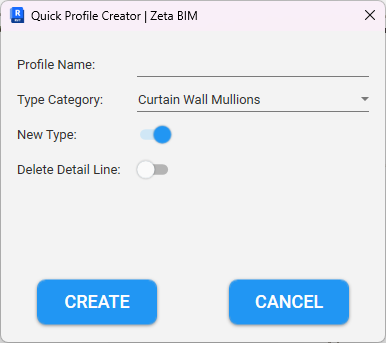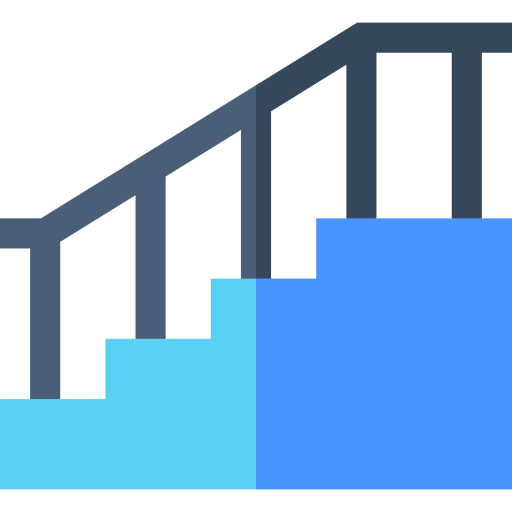Your cart is currently empty!
Introduction to the Fit Wall Tool: Enhancing Wall Construction in Revit with Point Clouds
Our Fit Wall tool is not just an ordinary wall construction tool. It has been optimized to operate efficiently and accurately when integrated with point cloud data in the Revit environment. With the unique features outlined below, Fit Wall not only helps you build precise walls but also enhances productivity:
Connect Wall: Automatically connect subsequent walls to preceding ones, ensuring a seamless and consistent construction process.

New Type: To create new wall types based on the thickness of walls in the point cloud.

Orthogonal if Possible: Automatically adjust walls to be perpendicular to axes whenever feasible, maintaining accuracy and alignment within your model.

4-Point Arc Wall: Generate curved walls based on four specified points.

Combined with the ability to select starting and ending points and adjust wall thickness, our Fit Wall tool provides a comprehensive solution for accurate and efficient wall construction in Revit. By seamlessly integrating with point cloud data, it enhances design and construction capabilities in complex environments.
Experience the power and flexibility of the Fit Wall tool, enabling you to easily create walls with precise dimensions and seamlessly integrate them into your Revit projects.



